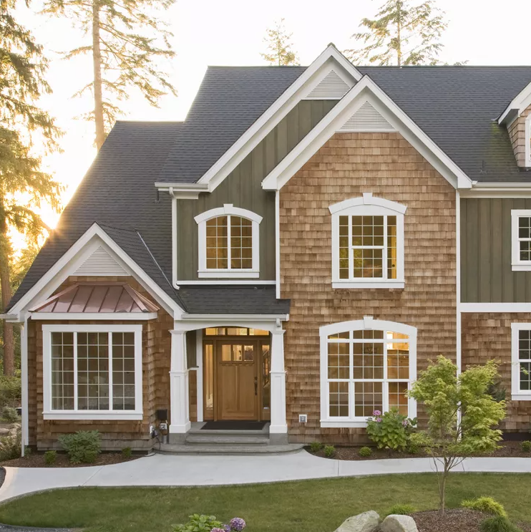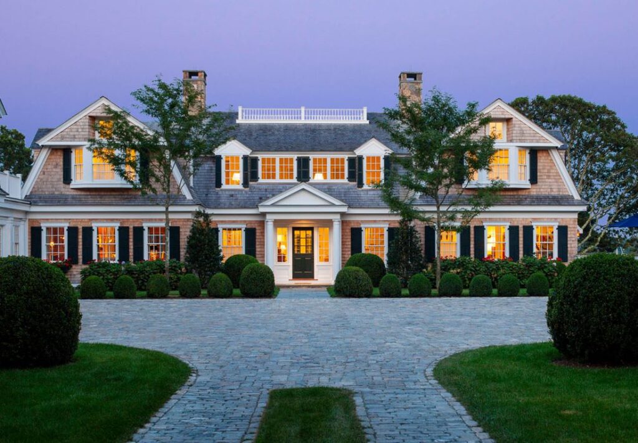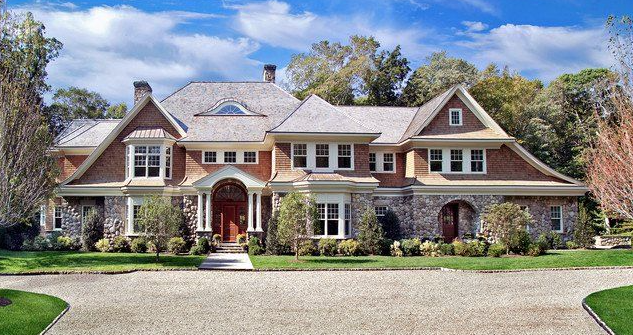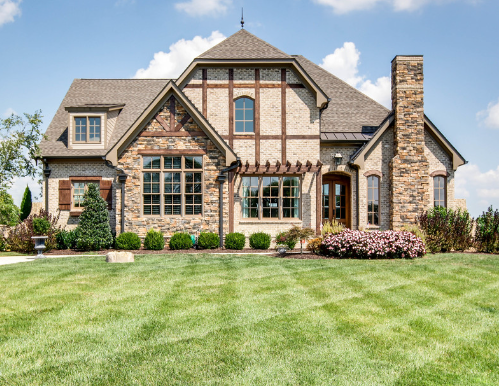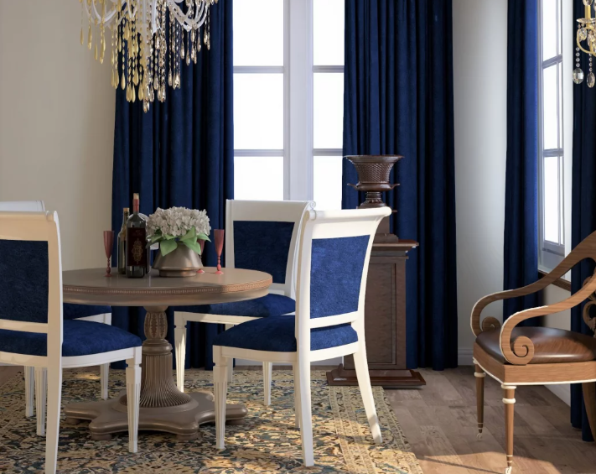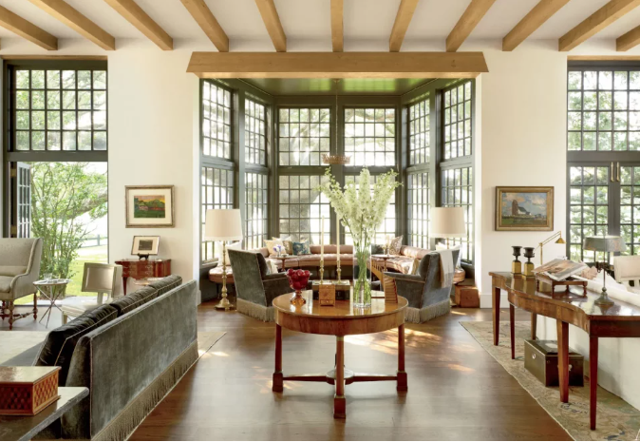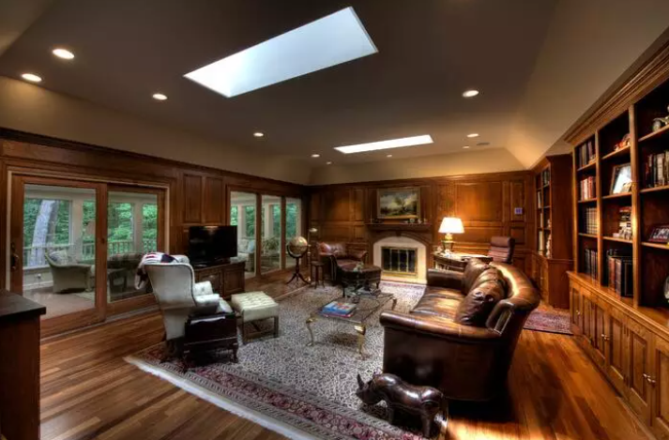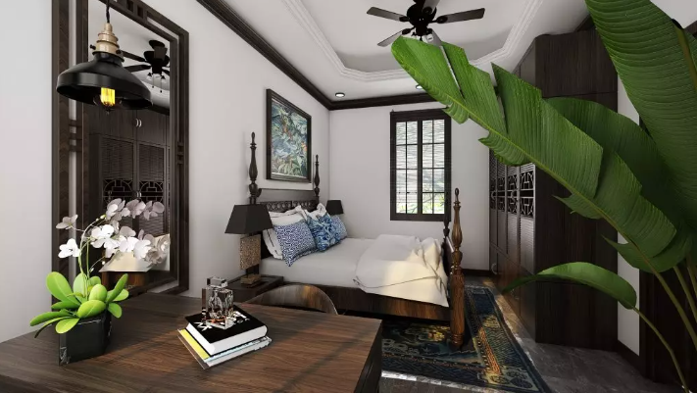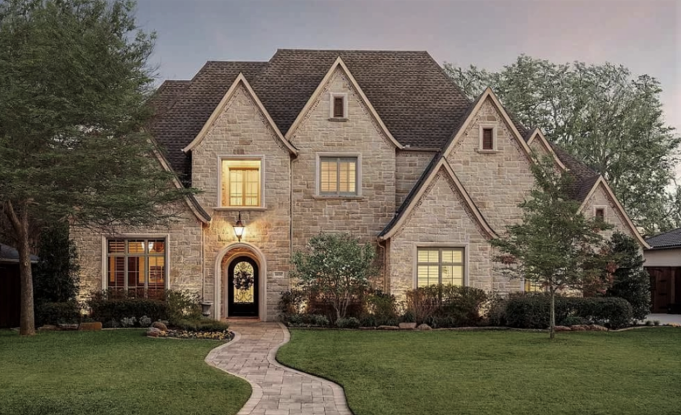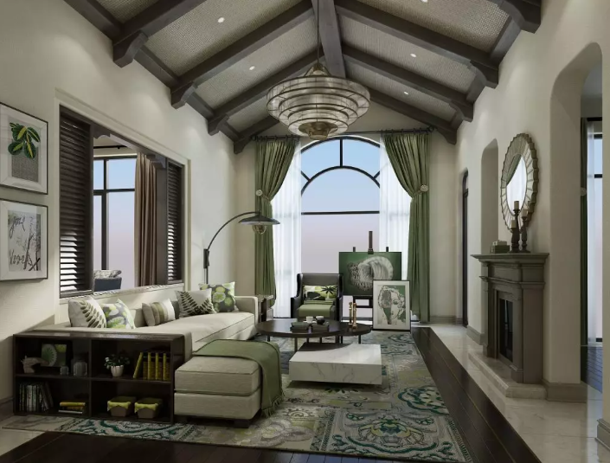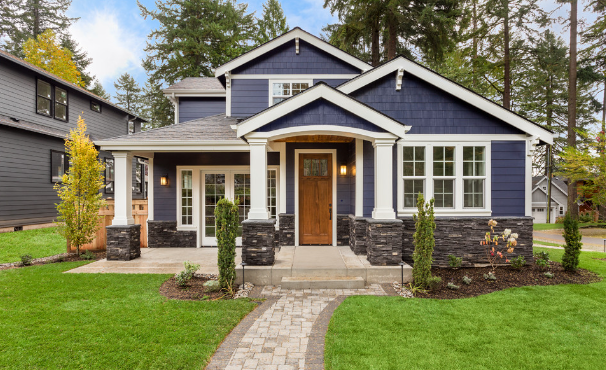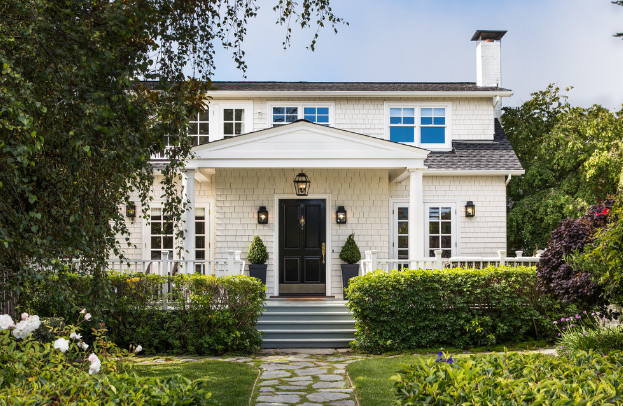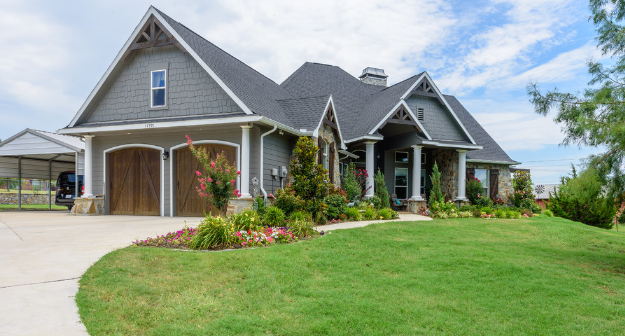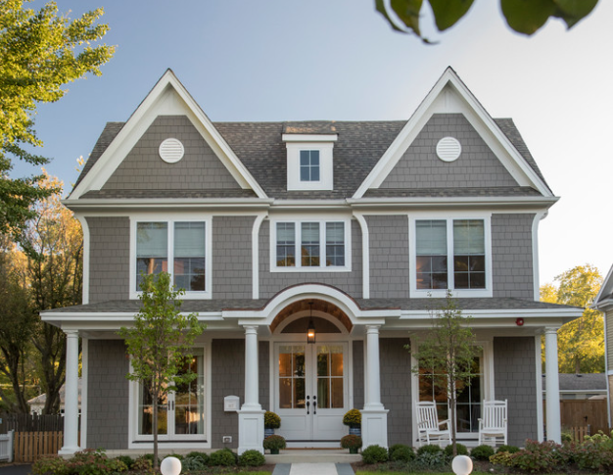EVERYTHING YOU NEED TO KNOW ABOUT TRADITONAL STYLE HOMES
These charming homes typically boast two stories, gracefully dividing living and dining spaces on the first floor, while reserving cozy bedrooms on the second level and a well-appointed basement below
In most cases, “traditional” houses built during the 20th century will mix various elements drawn from colonial, farmhouse, and neoclassical styles.
A few distinguishing features most transitional style homes incorporate into their design: neutral colors with textured elements, clean lines, minimal accents, and a ton of natural light.
Need some ideas for your upcoming design project? Check out our gallery below!
What is Traditional Style?
The exterior of these homes are almost always warm and inviting, exuding a captivating blend of historic architectural styles that emanate a serene and classical beauty. The rooflines are elegantly simple, blending seamlessly with the overall design, often featuring at least one front-facing gable to add an extra touch of charm. Symmetrically spaced windows surround the home, complementing the harmonious layout. Some traditional homes may showcase a grand covered porch supported by stately columns, while others embrace a more contemporary approach without a functional front porch, yet retaining the classic charm that defines the style.
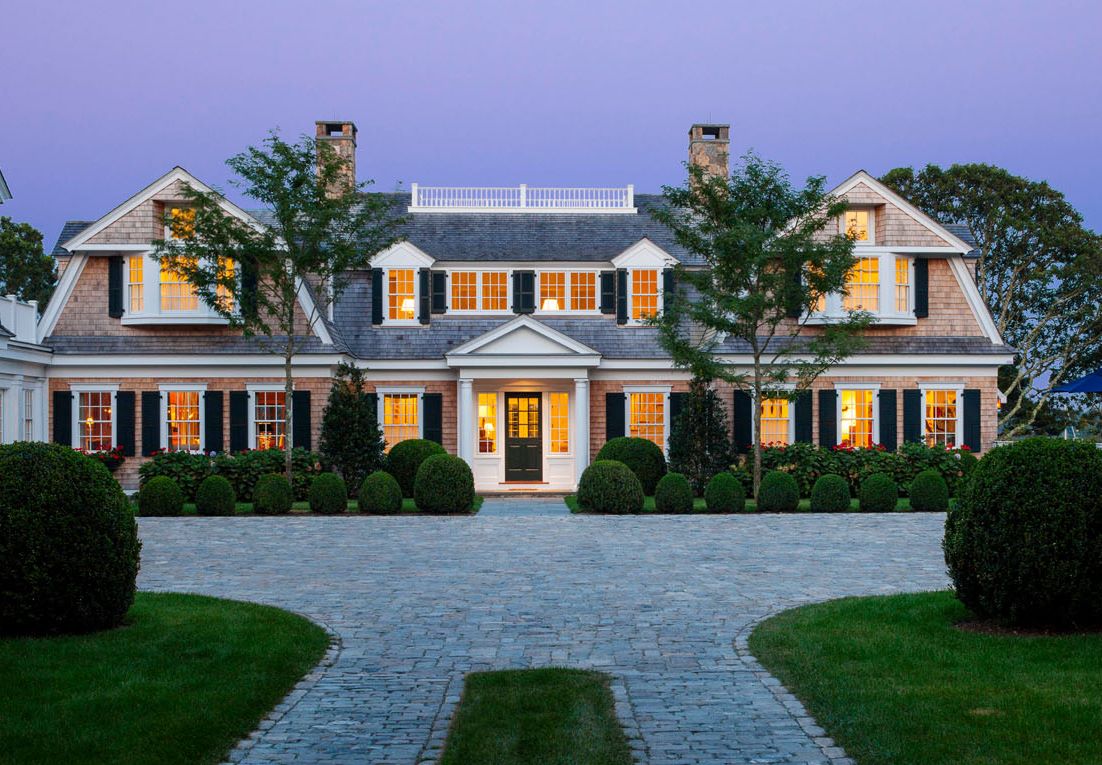
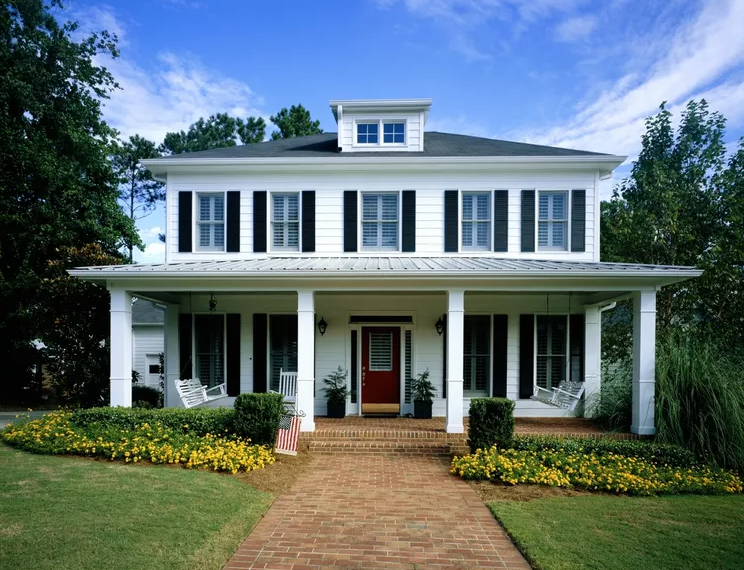
History of Traditional Style
In most cases, “traditional” houses built during the 20th century will mix various elements drawn from colonial, farmhouse, and neoclassical styles. That being said, many “modern” traditional homes will incorporate contemporary interpretations of historic elements.Traditional houses from the 20th century often combine elements from colonial, farmhouse, and neoclassical styles, while modern versions embrace contemporary interpretations of historical features. Despite lacking a standardized floor plan, traditional homes are renowned for their simplicity, elegance, and inviting nature. Their understated aesthetics allow them to seamlessly integrate into various locations, making them equally at home in cities, suburbs, and rural areas. Wherever they stand, traditional-style houses exude a sense of belonging, always appearing perfectly suited to their surroundings.
3 Popular Features of a Traditional Style Home
- Open Floor Plans
Traditional Style Home are known for blending large kitchens and living rooms for small and/or large family get-togethers - Brick or Stucco
The most common materials used for the exterior of traditional-style homes are stone, stucco, and brick, keeping the exterior warm and inviting. - Simple, Clean Rooflines
Rooflines are simple and unobtrusive, and almost always feature at least one front-facing gable.
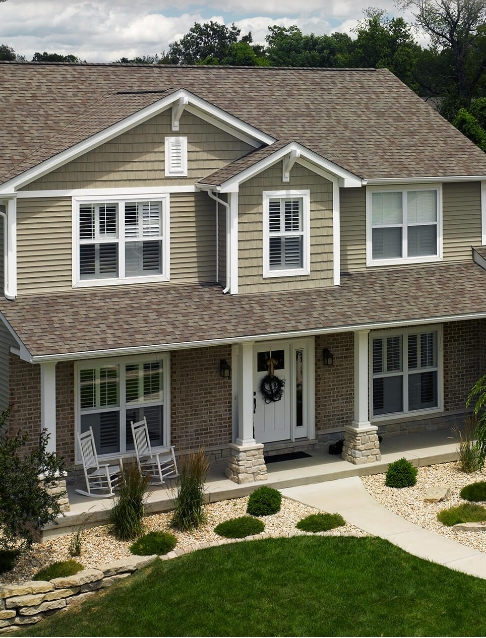
GATHER YOUR INSPIRATION
Need some ideas for your upcoming design project? We have assembled a collection of photos to help you with design inspiration for your home!
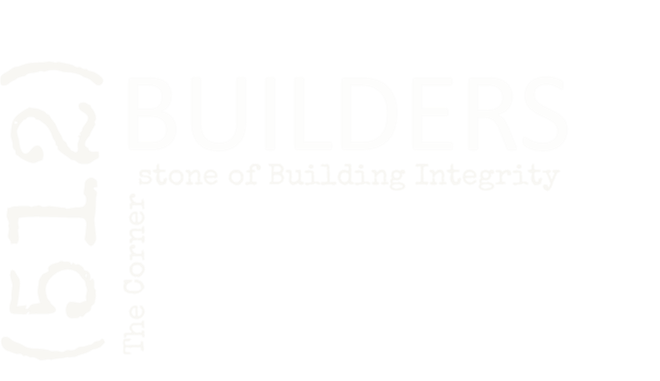
Your Home Building Remodeling & Design Experience.
Serving Texas neighborhoods for over 20 years!
Let's Connect!
