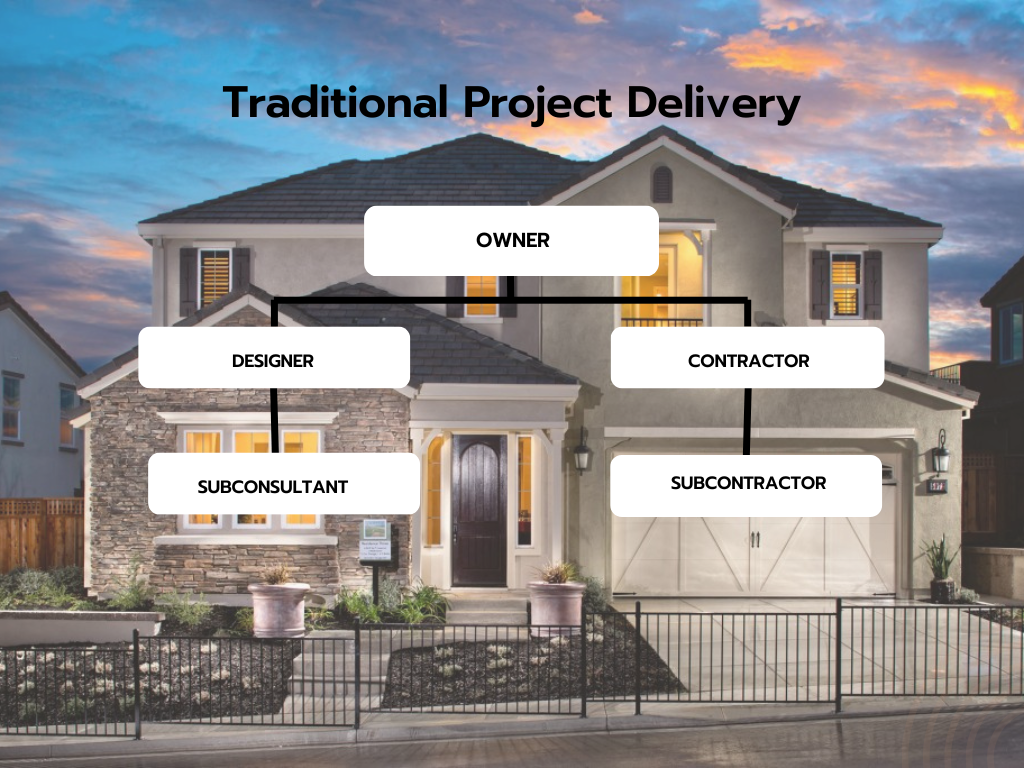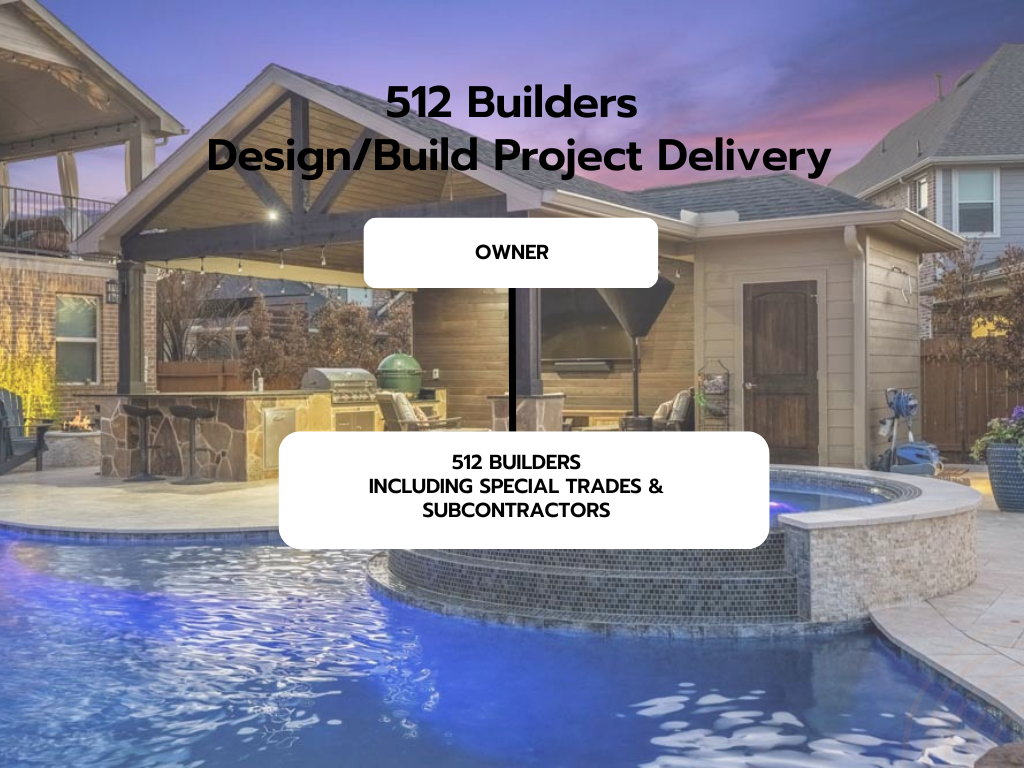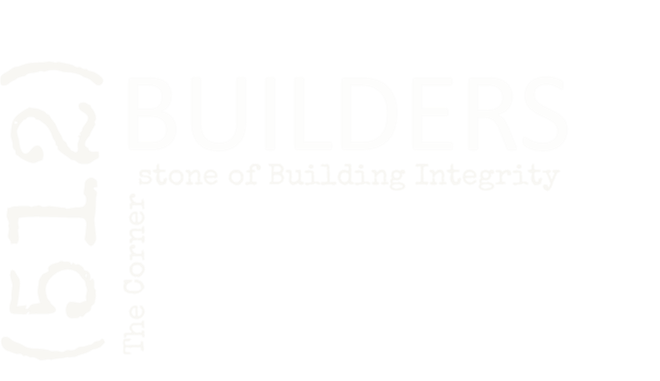WHAT IS DESIGN/BUILD?

TRADITIONAL PROJECT DELIVERY
The Owner must manage two separate contracts, often creating an adversarial relationship between the designer and the contractor. If something goes wrong or an unforeseen circumstance requires changes, the designer and contractor blame one another for the cost overruns or schedule changes, often leading to litigation and delays, which add to the project cost.

DESIGN/BUILD PROJECT DELIVERY
Design-Build is another way of saying “construction management,” as it means everything about a build is managed by a single-lead party from conception to completion. You could work with the 512 Builders design team to begin creating your dream home, or we will work with your designer from the beginning as a team, providing unified project recommendations to fit the Owner's schedule and budget. Any changes are addressed by the entire team, leading to collaborative problem-solving and innovation, not excuses or blame-shifting. While single-source contracting is the fundamental difference between design-build and the old ways, equally important is the culture of collaboration inherent in design-build.
OUR DESIGN/BUILD PROCESS - 5 EASY STEPS
INITIAL CONSULTATION-WE LISTEN!
Whether we're designing you a new home or renewing an old one, we like to meet onsite to learn more about the visions you have for your project. We will ask a few questions about you, your family, the neighborhood, and what you truly need from your new home. By the end of our first meeting, we should be able to give you some insight into the feasibility of our discussions about designs and budgets.
CONSTRUCTION PLAN DEVELOPMENT
Conceptual sketches/drawings & feasibility study. Fifty percent of the work is done here with conversations between us, sketches of floor plans, and elevations to help you visualize your dream home. This means discussions about the views of your home inside and out, as well as the finishes and style of your home and how family and friends will enjoy your space. Once we nail down a good conceptual design and understand your style/finishes, we can present you with our feasibility study for your home or remodeling project. This is where we analyze the conceptual design and the budget together to make any changes necessary and commit to the next step of developing the construction team, plans, and documents.
TEAM BUILDING & CONSTRUCTION DOCUMENTS
During this step, we start building your team of suppliers, including design professionals and engineering firms. We lead our in-house staff and project professionals in producing architectural drawings, elevations and renderings, and interior design elements along with the engineering aspects of the project. This is all done while seamlessly working on other construction documents. At this point, you are 95% complete, ready for permitting, and to start construction.
CONSTRUCTION
This is the fun part. After our time working together to create the perfect plan, sit back and relax while we begin to execute our objective and bring your visions to life. Honestly, this is where the last 5% of evolution takes place. When you begin to feel the spaces we are building physically, there is always a need for a little adjustment.
MOVE-IN & WARRANTY
Our commitment to excellence does not end when we give you the keys to your new dream home. Your new home comes with a one-year “bumper-to-bumper” warranty, and we promise to provide you with the best possible customer service during that time frame and beyond.
VISUALIZE EVERYTHING
3D RENDERING
We use state-of-the-art technology to bring your project to life before the hammer hits the first nail.
Through our 3D rendering services, we allow you to "walk through" your project, giving you a transparent visualization of what your remodel or new construction will look like upfront. This means no surprises, allowing you to make changes beforehand on elements that may not be seen through simple 2D drawings. All our design work is done in-house, including customer walk-throughs, with separate contracts for design and building.

Your Home Building Remodeling & Design Experience.
Serving Texas neighborhoods for over 20 years!
Let's Connect!